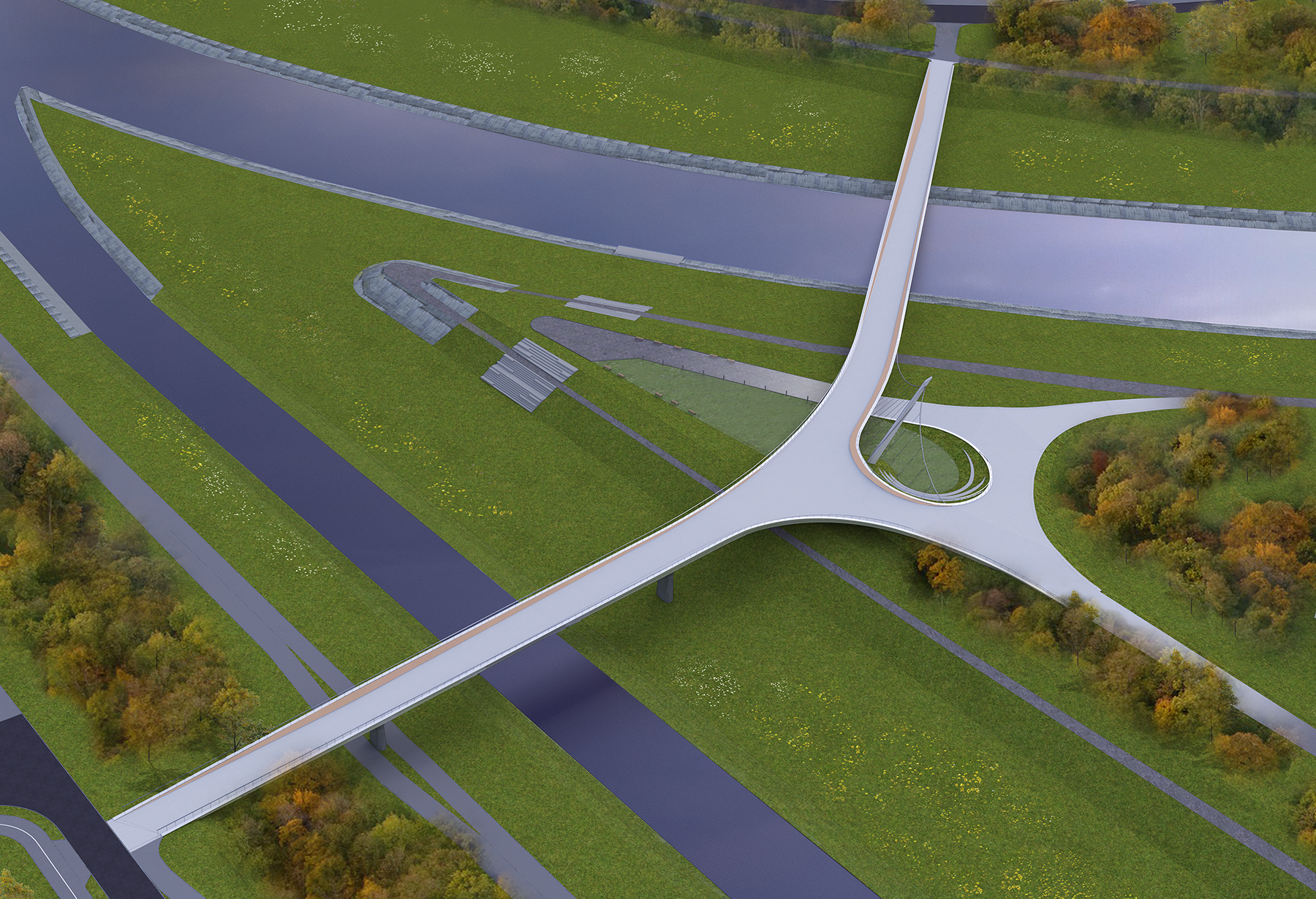Conceptual design for footbridge
The purpose of the footbridge is to connect three different parts of Poznań city – university of technology campus, Ostrów Tumski river island and historic old town district. The idea was to underline in the shape constant move character of the footbridge with placing it in the context of the surroundings.
Year: 2018 / Size: 800 m2 / Investor: Poznan City Investments Sp. o.o.
Team: NUUA/ARCHITEKCI
Status: Competition concept.

The structure has been designed as an ultra light ribbon suspended above the water. The deck is the public space zone containing paths, public sitting areas, bike routes. Fluent circular shape leads the users to the green bank of the river to enjoy nature in the city. Good connectivity and exposure of the cityscape views are enforcing responsive design with user-centered approach.



