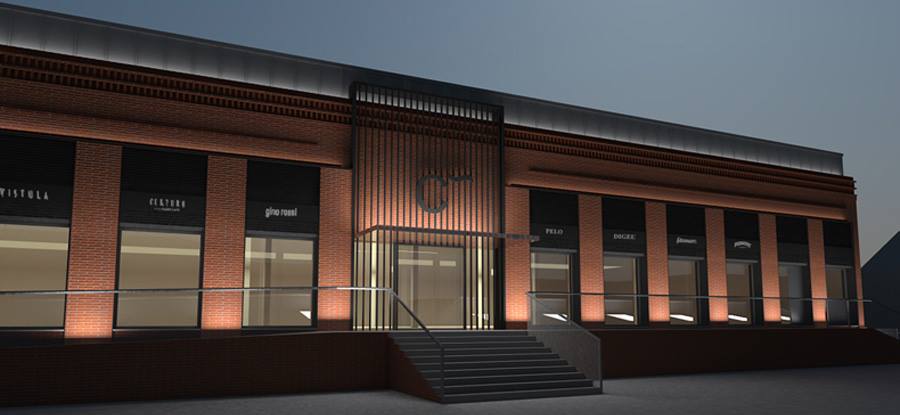Construction and executive design of the facility with a service function
In response to the Investor’s targeted requirements, we have designed a change of the object image. The building is located on the edge of the oldest part of the town.
Year: 2013 / Size: 2000 m2 / Investor: Cybina Sp. z o.o. / Location: Swarzędz, PL
Team: NUUA/ARCHITEKCI
Status: Realized.

The brickwork juxtapose with big glass surfaces gives an impression of maching tradition with modern aesthetic approach. This let the building to be accurately fit within the context of its surroundings. The image of the building responds to its function which is a fashion house.

